Closed for Decades: Inside Brooklyn Tech’s Massive 7th-Floor Foundry, and a Plan to Repurpose It
December 21, 2021
7N4 is no ordinary storage room.
Spanning the north side of the 7th and 8th floors is a complex of rooms that have not been used by students in over 30 years. Its centerpiece was once the largest classroom in the school—and perhaps the most impressive. A hundred-foot-long skylight supplants ten enormous arched windows overlooking Fort Greene Park. Sunlit mounds of classroom furniture, cafeteria tables, computer carts, custodial equipment, and cardboard boxes sprawl across the brick floors of its two levels. Amidst the room’s clutter sit a furnace and an oversized exhaust hood. Aesthetically, the foundry is more evocative of a factory than it is of a school. Even with the same glazed brick and unadorned walls seen in every other classroom, its structure gives it an undeniable sense of utilitarian beauty.
“I mean, it has that, what I call the ‘Grand Central Station effect’, like the iconic picture of the sun coming through those huge windows? It does that,” says Principal Newman. “You can stand there during certain parts of the day, and the windows are three stories high, and the sun cascades down, it’s such a beautiful space.”
The foundry continues to be used, even if not for its original purpose. Computer technicians have set up shop inside, while custodians and cafeteria staff occasionally enter to pick up supplies. Still, signs of the space’s past linger. Why would a storage room need a furnace, a brick floor, or a massive exhaust system? Why build a skylight for so few people to sit under?
To find the answers, one must delve into the history of the school.
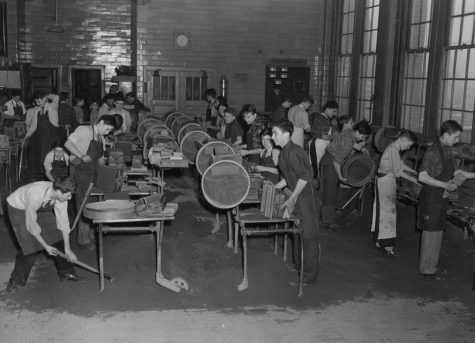
In the late 20th century, as Tech transitioned into a magnet school preparing students for college, the relevance of its industrial classes began to wane. Shop rooms around the building turned into labs, technology rooms, and conventional classrooms. By the late 1980s, foundry class was discontinued, leaving the foundry without a use. Due to the unusual nature of the space, the school did not seek to continue using it as a classroom. In a building where nearly every other square inch is occupied, its most practical use became storage.
It’s clear that the room still has a purpose in the school, but is it the most effective one? Perhaps not.
The Alumni Foundation, in collaboration with Principal Newman and architecture firm Perkins Eastman, is working on a proposal—currently tagged at $2 to $3 million—to renovate and reopen the foundry.
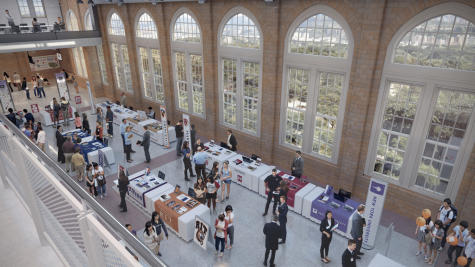
“I’m very involved in the plans to repurpose the foundry,” says Mr. Newman. “The idea is to make it a huge media center space, including a student union, where students can just exist, do work, and nap, but also inclusive of a library. And then the idea is to actually close the library. A lot of times, we have meetings or speakers that come to students that we want to bring in the library, right? But then we have to shut down the library. So the idea is to make that a smaller meeting space than the auditorium, which is overkill for a lot of our meetings and whatnot, and then make a bigger ‘library’ up in [the foundry], but inclusive of a student union.”
A student union room has already been put together in room BS12, where computers, navy-blue couches, and tables for pool, ping-pong, and foosball sit dormant. “That’s the kind of idea of something that we want to do with the foundry in a greater space,” Newman imagines.
The Alumni Foundation is also proposing using the foundry for events. A scheme of a ‘lecture layout’ for the media center shows seating for over 500 guests, with a projector placed in front of the windows. Furniture would be moved in and out of the room as needed through the sets of double doors on the 7th floor.
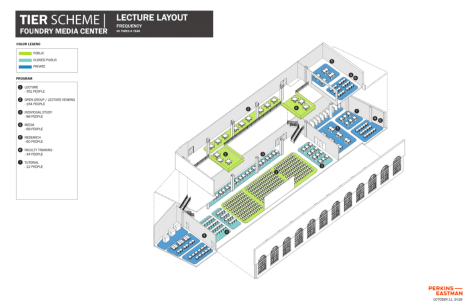
The renovation would entail demolishing and rebuilding numerous walls, installing a new climate control system, refinishing the floors, and purchasing an assortment of new furniture. While the plan is currently unfunded, the Alumni Foundation seeks to raise money for it during the school’s centennial.
Members of the Tech community have differing views on the plan. Brian Onea (‘22) likes the proposal, but thinks the cost is unnecessarily high. “It’s pretty much usable if you just take out all the furniture,” he claims. ”So they should do that, and maybe just remodel it as time goes on.”
Others, such as CTE teacher and former contractor Richard Singler, believe the price tag is justified. “Keep in mind a portion of the cost is applied to planning and building code compliance; this involves several layers of professionals, architects, engineers, contractors. When you start to add all this up with some of the city-specific requirements for a project like this, it will indeed require a substantial budget.”
In addition to the question of funding, the school also needs to consider where to relocate the furniture that is currently stored in the dozen rooms involved in the renovation. Cafeteria workers and school support staff may have to contend with decreased space on the seventh floor.
Can the proposal come to fruition? Will students ever return to the foundry? Only time will tell. For now, 7N4 remains all but another anonymous space behind another anonymous set of doors that few students notice, and fewer have the fortune to enter.
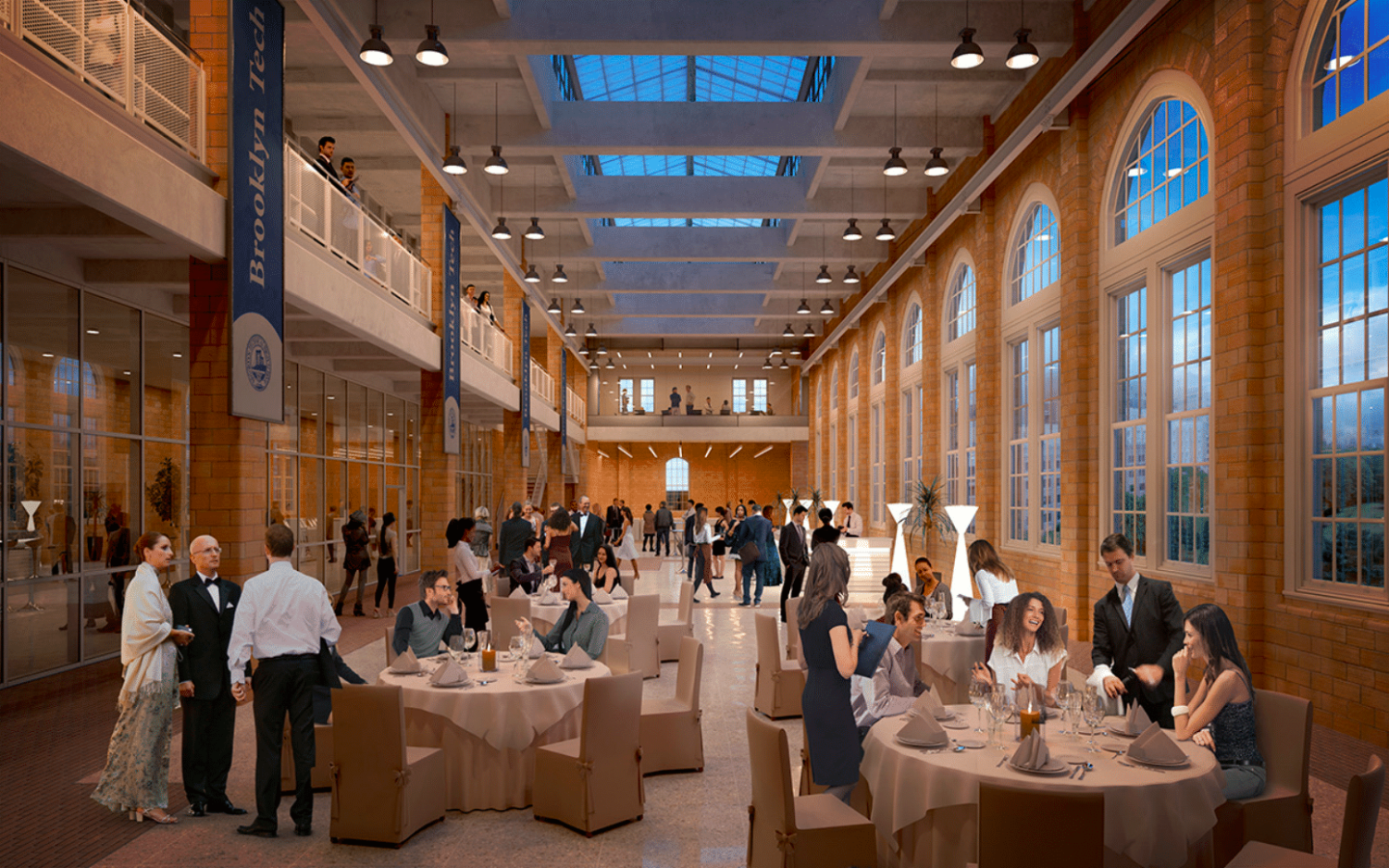
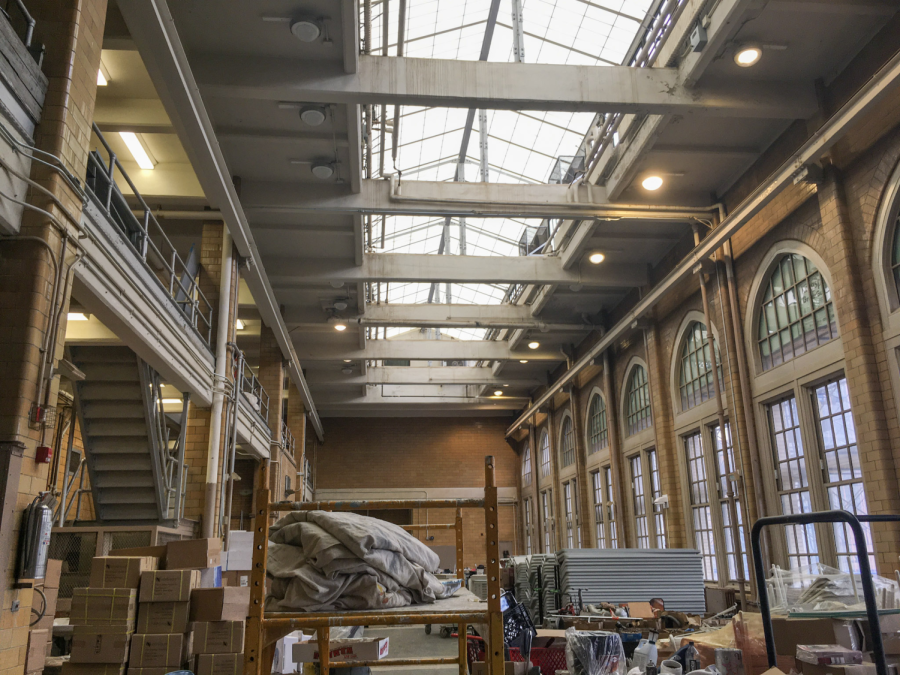
William M Ciment • Jun 25, 2025 at 4:30 pm
I graduated Tech in 1971, 54 years ago this coming Saturday. I recall the foundry fondly and my teacher, Mr. Kranz. It’s sad to think that it has been neglected and under-utilized for almost 40 years. I like the plans for it’s repurposing and it should always and forever be named “The Foundry” in honor of those who taught there and those of us who learned so much about how things were made.
Ms. Drusin, Tech librarian • May 25, 2023 at 10:02 am
Having a library that had room and sufficient technology for our 6,000+ students would be an invaluable resource for our school. Currently, there are about 9 desktop computers, zero laptops, and limited seating (and staffing) in the library…we are simply unable to safely accommodate all students who are eager to visit the library. I write in this moment after the library was closed for nearly a full month to provide space for AP testing, at a crucial time in the year when students need a peaceful place to study and unwind!
A modern library media center, staffed by librarians, would be transformational. It could include classroom space for class visits, and many of the features we have brought to the library in recent years, like our Makerspace and Peace Corner.
Learn more about our current library at our website brooklyntechlibrary dot com
Walt Kry • May 20, 2023 at 11:27 am
I guess I can “cope” with this change, but it’s still a “drag”.
John Sullivan • Apr 20, 2023 at 11:31 am
I remember they could not use the arc furnace because it dimmed the neighborhood lights.
John Sullivan
Daniel Lark • Dec 9, 2022 at 4:44 pm
I was class of ’73. In my Freshman year it was so cool to learn how to create things. ..and how to SAFELY use tools. They trusted this 14 year Old power tools and molten metal.
1st day of Foundry 1970. The instructor warned that the metal in a cast,bcould look solid, but was still hot enough to burn.
So of course..it..smelled like bacon and skin came off the back of finger..
Damian Brennan • Dec 8, 2022 at 2:51 pm
I enjoyed the foundry class way more than I thought I would. I was surprised when my brother told me that it was eliminated just after I graduated. The future of U.S. manufacturing is less steel/aluminum foundry-oriented and more additive manufacturing. I’m saying that as a person who actually spends a lot of time at ingot foundries and slab casting facilities. Seeing the 3d printers, autocad classrooms, and metal processing equipment during my last visit made me feel less nostalgic about the foundry and optimistic about the students the school is graduating. The new designs look great.
Yusef Johnson • Nov 17, 2022 at 9:21 am
Id rather have the foundry back. Nothing like working with your hands. No matter how far technology goes, somebody will always need to turn a wrench.
Kevin Korpas Class of '74 • Jan 28, 2023 at 5:31 pm
Yusuf: I totally agree with you. Even though technology has advanced tremendously, there is no reason that these brilliant Tech students today shouldn’t be exposed somewhat to the “old” way things were made & done. One never knows when that knowledge would/could come in handy.
STAY WELL, SAFE, FREE & BRAVE!
Fernando • Apr 14, 2022 at 7:13 pm
I had to do a project for Arch Design class and as one of the few students who (wink wink) set foot in the foundry during its days for storage use, I came up with the very same idea proposed, as a multi-purpose facility and/or leisure space. My idea was to put a glass elevator for disabled access between the two upper levels and have some catwalks installed. Dreams never die!
MzF • Feb 20, 2022 at 9:28 am
I went to Tech (’61) and had a class in that foundry. Very memorable, but I don’t remember ever looking out this big windows and seeing the park. The picture in the article of students looks way more crowded than I remember it being. Foundry class was unique and I enjoyed making ever more complex molds, some of which were selected for pouring and making the actual object. We had a series of courses that followed the whole process: 1) drafting classes (amazingly useful in college, grad school, and later), 2) pattern making where we made objects out of wood to be molded, 3) foundry, 4) machine shop where we finished things off. Lest you think this was just vocational training, I have a PhD in Electrical Engineering that was made easier and possible by the skills I learned at Brooklyn Tech.
Today Davis • Feb 1, 2022 at 2:01 pm
A library is always an asset for young minds.Dr.Thomas Sowells books and the late Walter E. Williams economic would be fantastic.Tod Davis class ’79.
J • Jan 6, 2022 at 4:20 pm
Where is the last photo from? Date? Location in the building? Is that the collge fair? Never seen it before. Huh.
Jan-Kristòf "Mr. K" Louis-Mansano • Jan 4, 2022 at 12:34 pm
I think having the space as we see in one of the images for college rep visits is a great idea. In the meantime, it can be used as a student union room as Mr. Newman suggested since it is right off the cafeteria and that can be a hangout spot for students after they eat. I don’t think moving the library is a good idea. That would have to be really thought out so it doesn’t disrupt the flow that our amazing librarians have for our students.
James • Dec 20, 2021 at 12:44 pm
If it does get renovated, they should keep the name, “The Foundry.” It’s where the minds of the future are molded.
Joaquin Pinto • Nov 13, 2021 at 12:29 pm
Also contrary to what my bio says I do NOT have a lamppost obsession (I thought they fixed this already )
Joaquin Pinto • Nov 12, 2021 at 4:15 pm
What do you guys think the foundry should be used for? Should it be renovated? Kept as-is for those who currently use it? Something in-between? Something absurd? We would love to hear your thoughts.
Joe Tropea • Jan 21, 2022 at 6:00 pm
As one who actually did use that Foundry back in the late fifties and still
remembering the casting and the sand work.
But times have changed and the proposed usage sounds wonderful and I second James proposed name “ The Foundry”